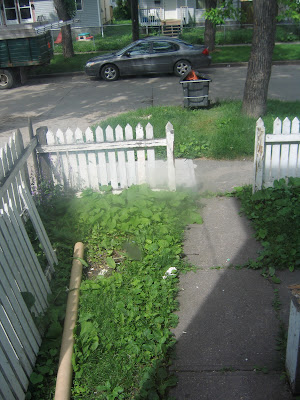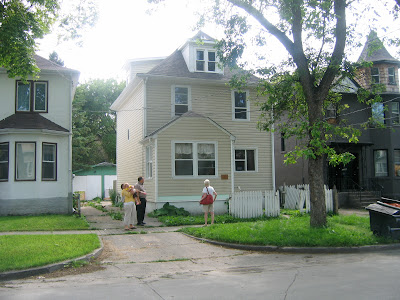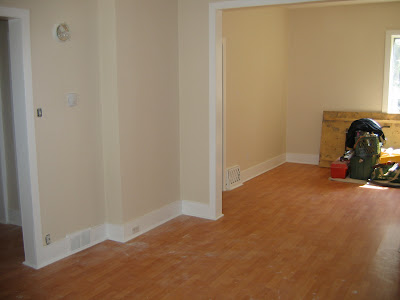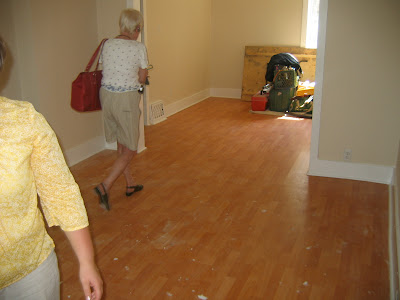We are looking for a house and have found a neat place. These are the photos mid-reno's! We are not sure about the foundation as of yet, but are going to have a structural engineer's inspection before we move forward anymore! These pictures are mostly for mom and dad c so they can give us an honest opinion. We very much welcome any other thoughts regarding things to look for (hint hint, dave N). This house is 1400 sq ft, plus basement, built in 1913. It has four bedrooms. It has a great entry way with room for shoes, shelves and hooks (things I love!)
Enjoy!
 This, of course, is the front outside of the house (missing a piece of siding which will be put on soon.) This is the little porch, that is glassed in, off the front door. It is quite big with ample room for a chair and table for sitting in the evening! It needs some new blinds/curtains (bamboo would look nice)!
This, of course, is the front outside of the house (missing a piece of siding which will be put on soon.) This is the little porch, that is glassed in, off the front door. It is quite big with ample room for a chair and table for sitting in the evening! It needs some new blinds/curtains (bamboo would look nice)!
 This is the front again, just showing some of the yard. It is small, but at least there is some grass there is some grass to work with. All over the place wild ruhbarb is growing and it seriously needs to be removed from the front!
This is the front again, just showing some of the yard. It is small, but at least there is some grass there is some grass to work with. All over the place wild ruhbarb is growing and it seriously needs to be removed from the front!
 Here is the far left side of the front, standing under the living room window. This little area might be good for vegtables!
Here is the far left side of the front, standing under the living room window. This little area might be good for vegtables!
 Whole house front view. We do not have access to that top window, the attic, because the stairs have been blocked off. I think it would just be a matter of removing a wall in the back of a closet, but I don't really think we want to get into opening that up because it would suck out heat up to the top. Or, it could make a really neat library, who knows.
Whole house front view. We do not have access to that top window, the attic, because the stairs have been blocked off. I think it would just be a matter of removing a wall in the back of a closet, but I don't really think we want to get into opening that up because it would suck out heat up to the top. Or, it could make a really neat library, who knows.
 This is the back of the house. You can see here that a little extension has been added to the back, which inside, off the kitchen is heated and insulated, which means it would be good for a little breakfast nook/drawing room, or just freezer and bike storage. The window to the very left is the dinning room window. Corrina and I are standing on the porch to the very right! The grassy area is a little bigger than what you see here, extending backwards to the end of the lot. but this whole portion doesn't extend back, just about 5 ft wide of it. The other portion is take up by the double garage (a good thing and a bad thing)
This is the back of the house. You can see here that a little extension has been added to the back, which inside, off the kitchen is heated and insulated, which means it would be good for a little breakfast nook/drawing room, or just freezer and bike storage. The window to the very left is the dinning room window. Corrina and I are standing on the porch to the very right! The grassy area is a little bigger than what you see here, extending backwards to the end of the lot. but this whole portion doesn't extend back, just about 5 ft wide of it. The other portion is take up by the double garage (a good thing and a bad thing)
 This is the back step, the kitchen window, and the driveway (which needs some serious weed removal as well!) I would grow hollihocks up against the house by the driveway because they don't need dirt to grow. We have some at the apt, I am going to steal the seeds!
This is the back step, the kitchen window, and the driveway (which needs some serious weed removal as well!) I would grow hollihocks up against the house by the driveway because they don't need dirt to grow. We have some at the apt, I am going to steal the seeds!
 This is a funny view from underneath the dinning room window, looking to the back of the lot. it shows the narrow stretch that extends all the way back. We don't like the garage because it cuts off good yard space. But we understand it is very good storage and shelter in winter for cars. Who knows what could be done to improve the space.
This is a funny view from underneath the dinning room window, looking to the back of the lot. it shows the narrow stretch that extends all the way back. We don't like the garage because it cuts off good yard space. But we understand it is very good storage and shelter in winter for cars. Who knows what could be done to improve the space.
 Another front shot. The neighbors on either side keep their back yards quite nice. There are kids toys all over the one side, and no kids on the other side apparently. The house to the left is also a North End Housing Project Home (this is the link to the info page if you are interested!)
Another front shot. The neighbors on either side keep their back yards quite nice. There are kids toys all over the one side, and no kids on the other side apparently. The house to the left is also a North End Housing Project Home (this is the link to the info page if you are interested!)
 This, of course, is the kitchen. I don't like the black nobs, but that can be changed (I'm thinking christmas present!) The back splash still needs to be grouted, I don't know if there are very many electrical outlets (we need to look closer next time!), and the fridge and stove are just to the right, but not in this picture. The wall across from the counter without the sink is black and could be used for a cart, or a little table, or a pantry. Who knows! But it it bigger and roomer than the one we use now! There are three doors into the kitchen: one to the dinning room, one to the hallway (you can see a person there!) and one out to the back mud room.
This, of course, is the kitchen. I don't like the black nobs, but that can be changed (I'm thinking christmas present!) The back splash still needs to be grouted, I don't know if there are very many electrical outlets (we need to look closer next time!), and the fridge and stove are just to the right, but not in this picture. The wall across from the counter without the sink is black and could be used for a cart, or a little table, or a pantry. Who knows! But it it bigger and roomer than the one we use now! There are three doors into the kitchen: one to the dinning room, one to the hallway (you can see a person there!) and one out to the back mud room.
 This is a funny view of the upstairs master bedroom. It looks over to a little extension off the room (mud room extension underneath), where there is a little window and a funny long closet. We would use this space for a desk and our wardrobe, maybe.
This is a funny view of the upstairs master bedroom. It looks over to a little extension off the room (mud room extension underneath), where there is a little window and a funny long closet. We would use this space for a desk and our wardrobe, maybe.
 This is the master bedroom again, looking out the doorway into the landing, where the big tub sits because it was painted. I like the built in shelves!
This is the master bedroom again, looking out the doorway into the landing, where the big tub sits because it was painted. I like the built in shelves!
 Duh, washroom, without the sink and tub! I like it this way though, it is very spacious! It is about the same size as the one we currently have.
Duh, washroom, without the sink and tub! I like it this way though, it is very spacious! It is about the same size as the one we currently have.
 This is the living room looking into the dinning room. There are wall scone lights in the living room and a ceiling light in the dinning room.
This is the living room looking into the dinning room. There are wall scone lights in the living room and a ceiling light in the dinning room.
 This is another view into the dinning room. the hardwood is fake, but better than other floorings!
This is another view into the dinning room. the hardwood is fake, but better than other floorings!

This next set of photos is for Chris and Mary, in regards to the foundation and basement. Click on the pictures to see them larger.
It is hard to explain why the colors are all different because some areas are showing the stone foundation, other areas are showing the stuff that was put over, and yet other areas are actualy painted to make it look nicer down there.


Biggest crack (above) where you can see that the stone has spaces between. Someone filled some in with a rubber cocking). We looked outside and some of the ease troughs are not moved far enough away from the house. 



I'm not sure what else to say! We think the outside needs a lot of work but has some potential. We want to be able to grow veggies and flowers. This may be the last renovated home available for a while, and the last one with a 10% downpayment grant (that's alot!!). We have some time to think about it though, and won't make any decisions until we have had a proffesional take a look at the basement.























6 comments:
Exciting news! Is that house in Wolseley area?
-Matt
Apart from the basement (which is an unknown situation right now) the house looks great. It certainly seems the right size for a family.
The yard is an odd shape but the double garage is a good feature. Some people don't want a lot of yard to look after. I would definitely plant veggies in the front yard rather than use the little backyard space you have.
Once you know the facts of the basement condition you will be able to make an informed choice on whether or not to go ahead. The basement might well be fixable and worth putting some extra money into.
We're pryaing for you.
Love, Mom & Dad XX
wow. super cool
i will get dave to check it out when he has time. :)
so excited for you folks, finding a home is GRRRRREAT.
love ya. from su
Dave and Janie!!! Wow! Looks like a great place! I have to agree with Mom C, you would really have to make sure that the basement is ok before you decide anything.
I would assume it is in a good area of the city? If you are looking for someone to do a "house inspection" let me know, I have family there who do that kind of thing.
I love the floors. Ours are all the fake hardwood also, but they are nice, other then in the real cold of winter.
We will pray for you and all that is going on!
Hugs from our house to yours!
I think the renos are so great! Having an old house newly done is exciting! And exciting that you don't have to do it yourself, cause it's a lot of work and money!!! (but can be a lot of fun too, building is fun :) The basement does look sketchy, looks like it was originally pored in very bad conditions. The double garage is very handy, and you do still have an ok sized yard, bigger than my parent's, anyways! Looks pretty exciting!
Ooooh house looking! Very exciting! I have been praying for you that if this is the house God has for you that you would know it for sure and that if this isn't your house that He would just take it out of your path. What an exciting time.
I can just imagine that kitchen with different knobs....
Post a Comment